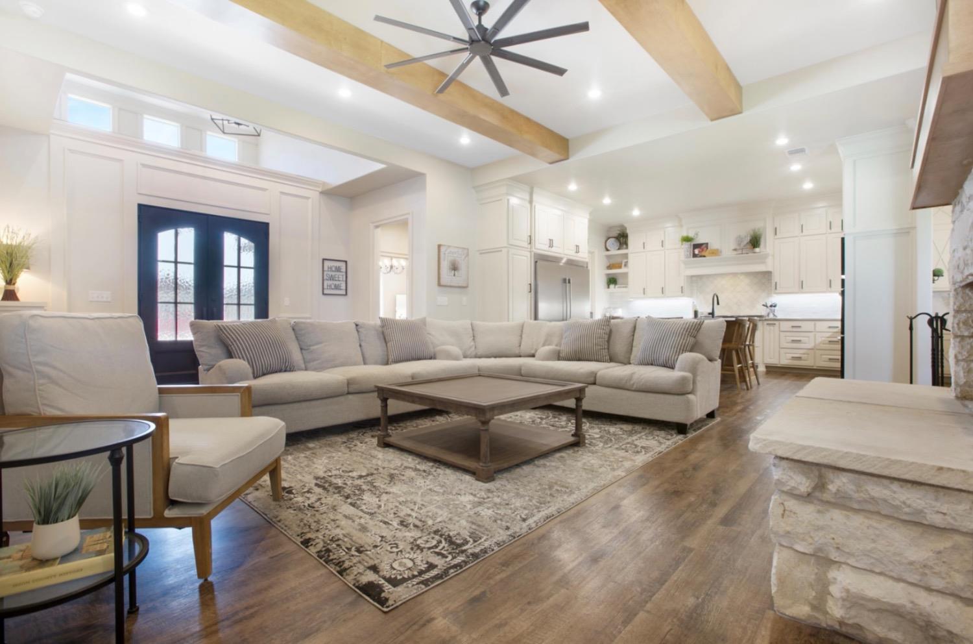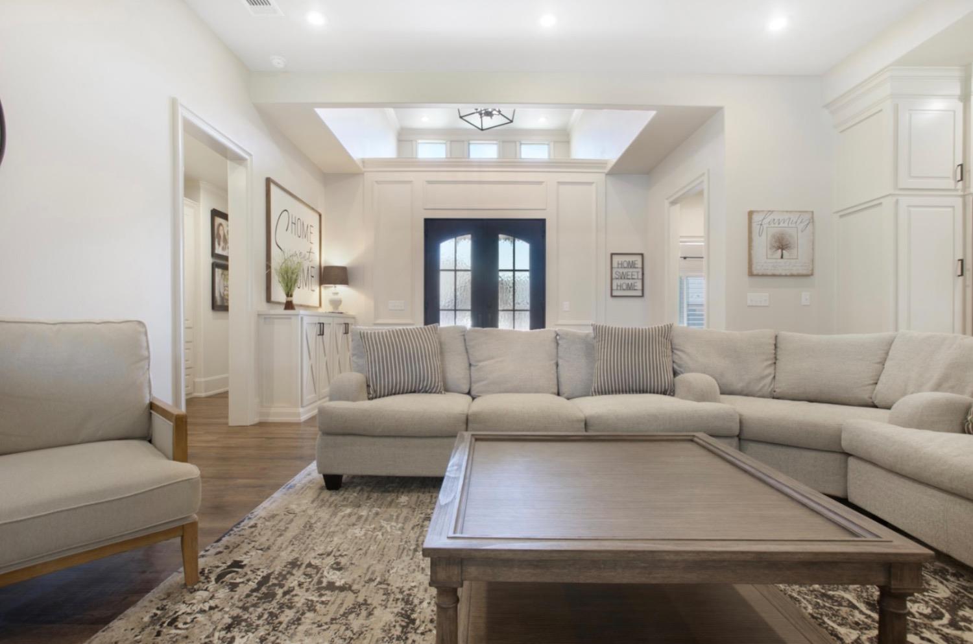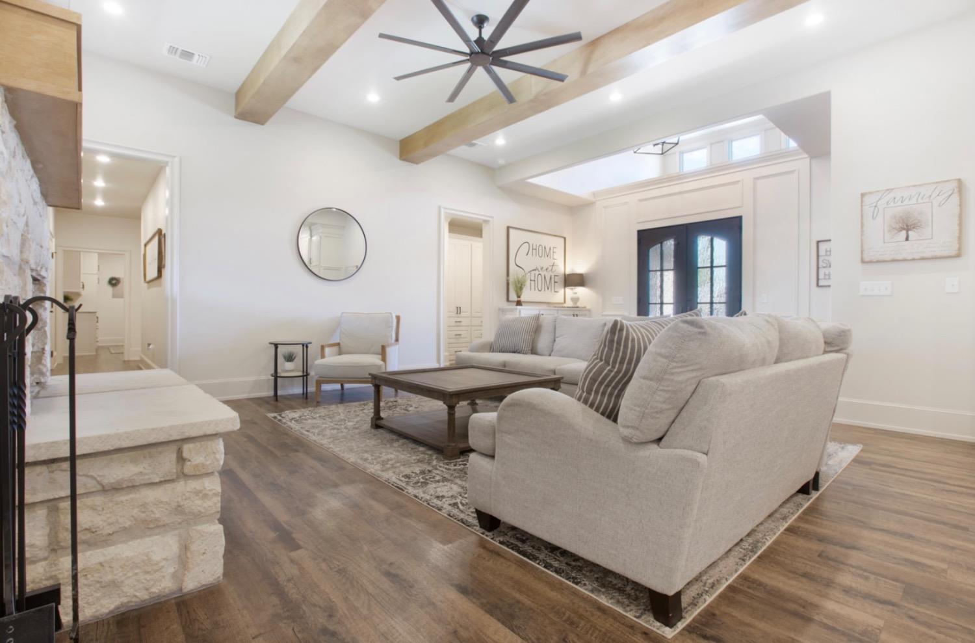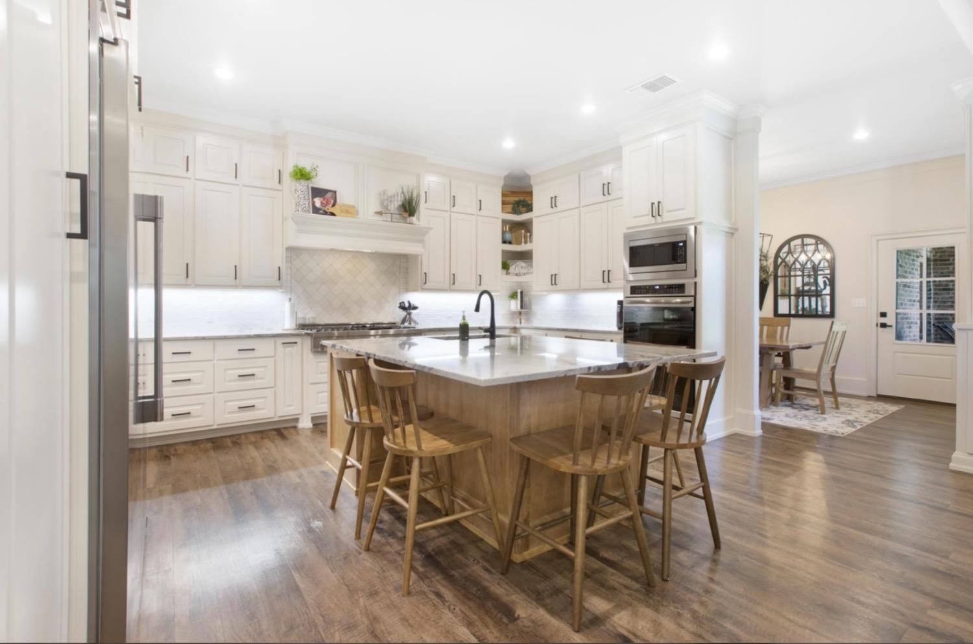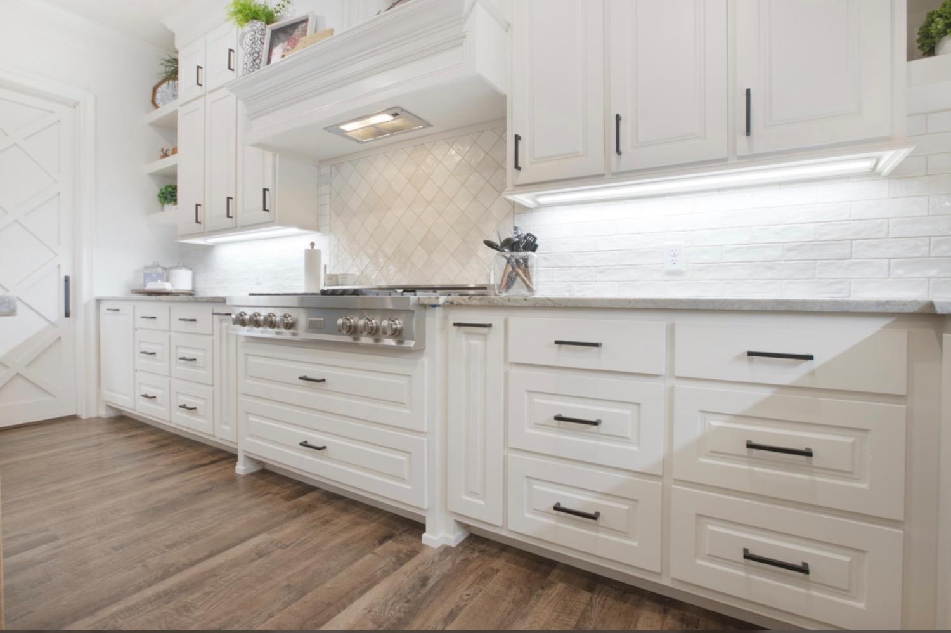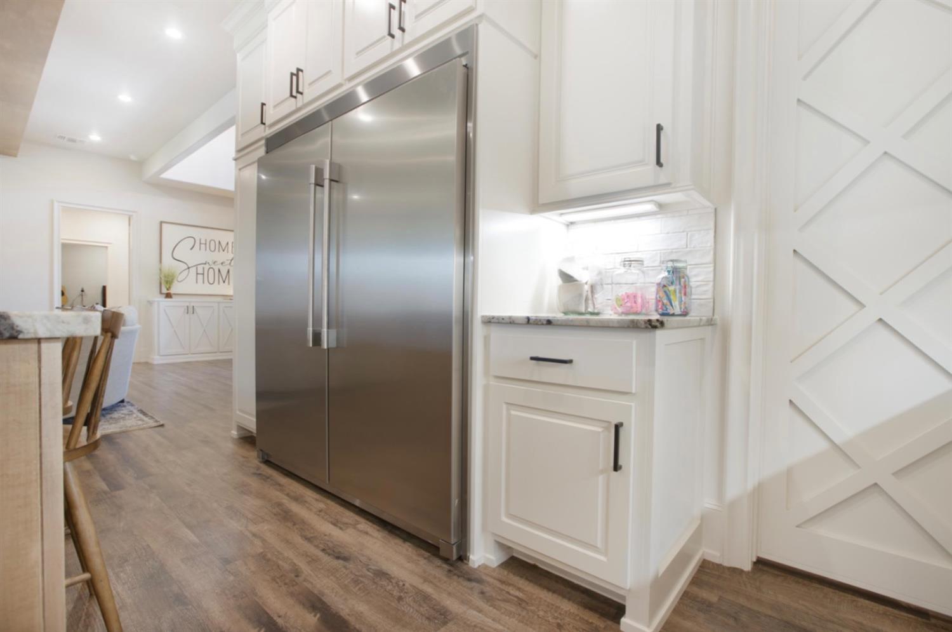Residential
$ 680,000.00
- MLS #: 202309277
- Date added: 07/14/23
- Post Updated: 2023-07-14 10:44:47
- Bedrooms: 4
- Bathrooms: 3
- Area: 3248 sq ft
- Lot size: 9948 sq ft
- Year built: 2020
- Price Per Acre: $ 2,977,232.92
- Price Per Square Foot: $ 209.36
- Status: Active
- Type: Single Family Residence
- Parcel Number: R328312
- Sqft Source: Builder
- Proposed Financing: Cash,Conventional,FHA
- Subdivision Name: 718
- Title Company: Hub City Title
- Transaction Type: Sale
- Architectural Style: 1 Story,Traditional
- Building Area Total: 2903 sq ft
- County Or Parish: Lubbock
- Eating Area Flooring: Vinyl Plank
- Existing Lease Type: Net
- Garage Spaces: 2
- Neighborhood Amenities: Park(s)
- Listing Type: Excl. Right to Sell
- List Office Name: Exit Realty of Lubbock
- Lot Size Acres: 0.2284
- On Market: 1
- URL: https://lubbock.rapmls.com/scripts/mgrqispi.dll?APPNAME=Lubbock&PRGNAME=MLSLogin&ARGUMENT=+Xx8x31dwEGnKP4xpPASURG7/IL0H2yMgfGZ6gukqVI=&KeyRid=1
Description
This stunning home is located at 6405 91st St in the Trails and offers a lot of features that you will surely love. It has a spacious 4 bedroom and 3 bathroom layout, complete with a 3-car garage and a basement for additional storage or living space. The master bedroom is isolated for added privacy. There is also a mother in law suite that you won’t want to miss. The double ovens, gas stove and walk-in pantry make cooking and meal prep a breeze. The tall ceilings and special ceilings throughout add elegance and character to this home. The built-in side-by-side refrigerator/freezer and mud room complete the functionality of this amazing property. Enjoy two yard areas, one of which is wired for a hot tub, the other has an outdoor patio with a cozy fireplace. The detached garage features a workshop, while the huge laundry room provides ample space for your laundry needs. Stay cool with two HVAC units. The location is perfect! Schedule your private tour today!
Rooms
- Bathrooms Full: 3
- Basement Detail Cmts: Desk area under the stairs
- Basement Flooring: Carpet
- Dining Room Details: Separate
- Kitchen Countertops: Granite
- Kitchen Details: Breakfast Bar,Built-in Fridge,Countertops,Dishwasher,Disposal,Gas,Island,Microwave,Oven-Double,Pantry,Wood Paint Cabinets
- Kitchen Flooring: Vinyl Plank
- Living Room Details: Fireplace(s),Special Ceiling
- Living Room Flooring: Vinyl Plank
- Dining Room Flooring: Vinyl Plank
View on map / Neighborhood
Features
- Exterior: Brick
- Exterior Features: Fenced,Landscaped,Patio-Covered,Sprinkler System
- Interior Features: Bookcase(s),Ceiling Fan(s),Desk,Plantation Shutters,Pull Down Stairs,Walk-in Closet,Window Coverings
- Fireplace Features: Living,Outdoor,Woodburning
- Accessibility Features: None
- Heating: Central Gas
- Cooling: Central Electric
- Roof: Composition
- Utility Room: Yes
- Sprinkler Details: Automatic,Front,Rear
- Parking Features: Garage
- Surveillance System: No
- Construction Type: ExistingConstruction
- Fireplaces Total: 2
- Garage Type: Attached
Fees & Taxes
- Tax Annual Amount: $ 11,910.00
- Association Fee: 700
- Tax Legal Description: TRAILS AT REGAL PARK L 155
School Information
- School District: Frenship ISD
Miscellaneous
- Foundation Details: Slab
Disclaimer
- Disclaimer: Information should be deemed reliable but not guaranteed, all representations are approximate, and individual verification is recommended.
This Single Family Residence style property is located in Lubbock is currently Residential and has been listed on Napper Real Estate Team. This property is listed at $ 680,000.00. It has 4 beds bedrooms, 3 baths bathrooms, and is 3248 sq ft. The property was built in 2020 year.




