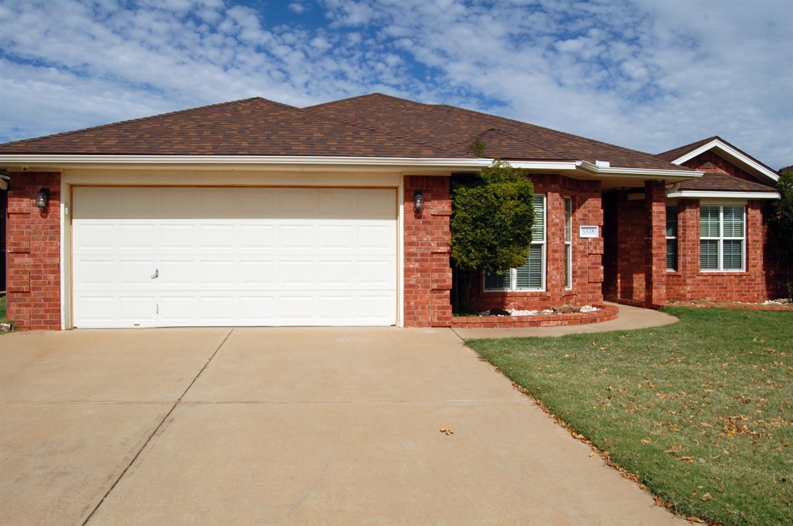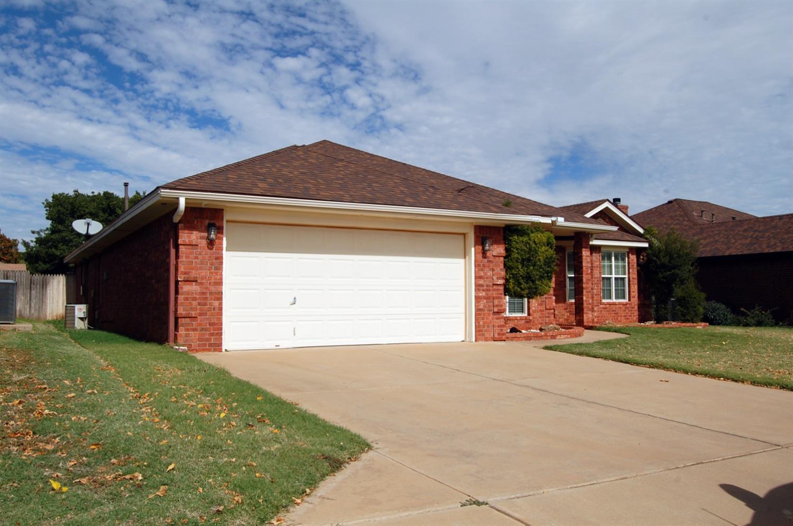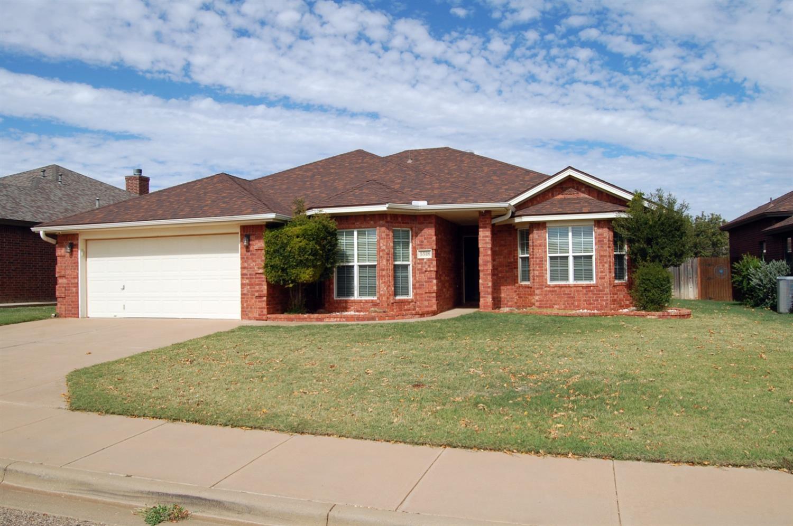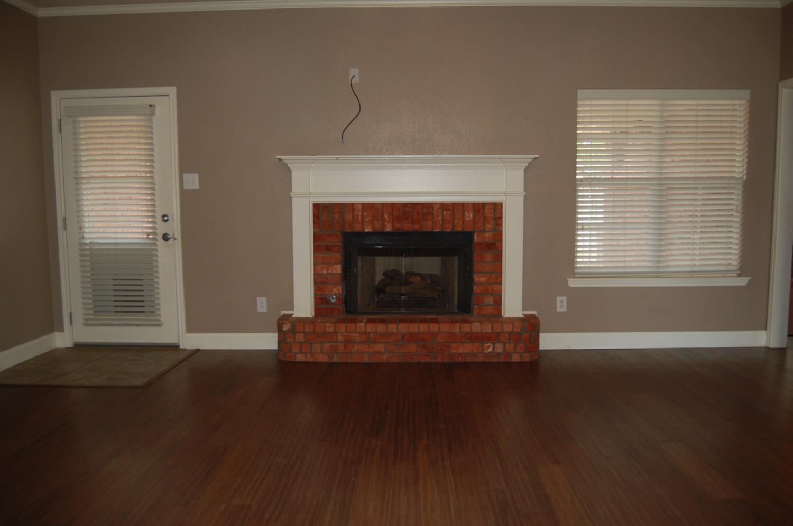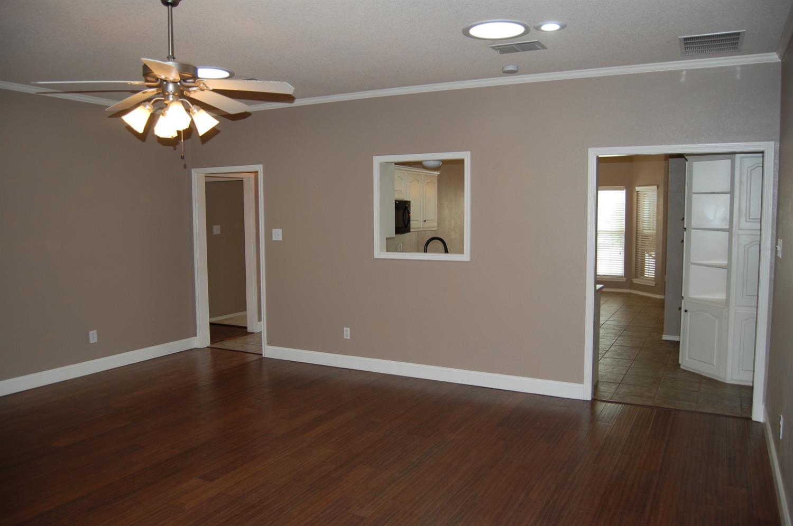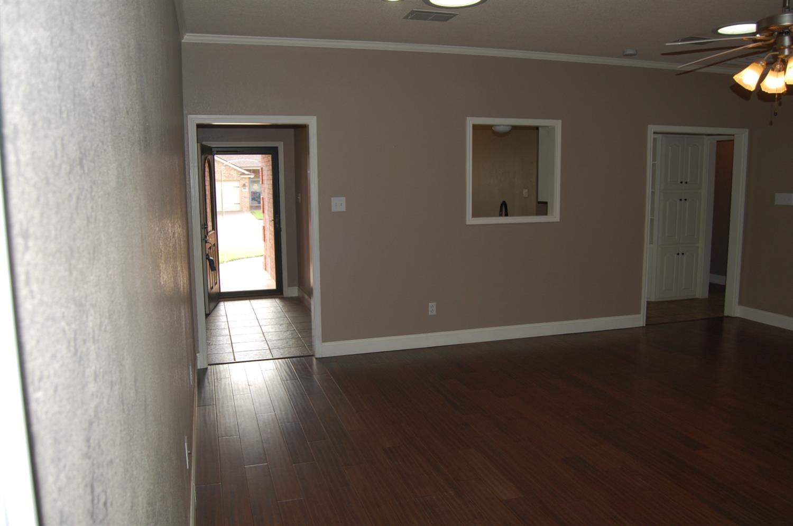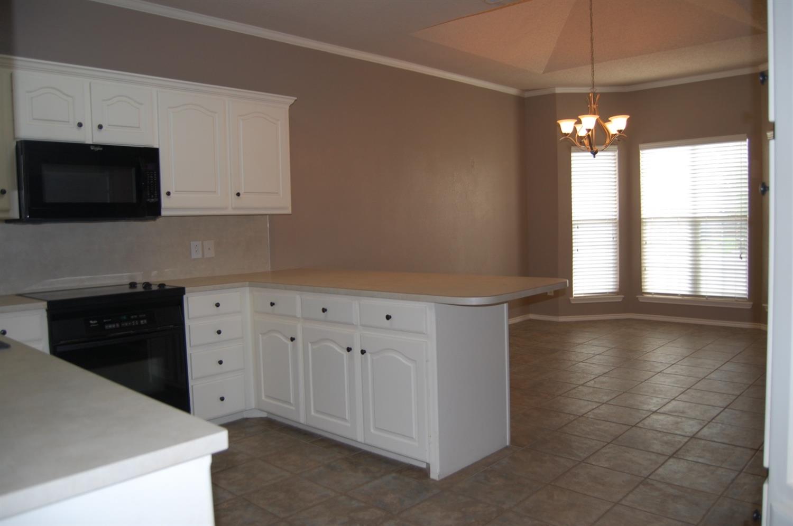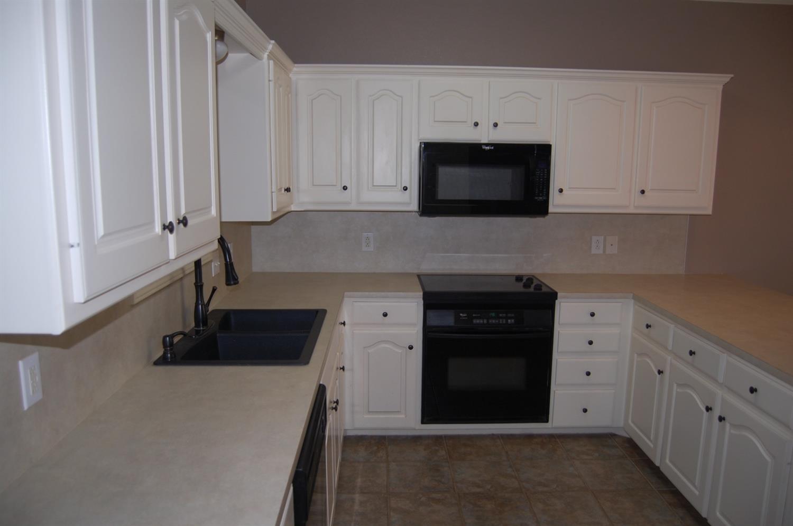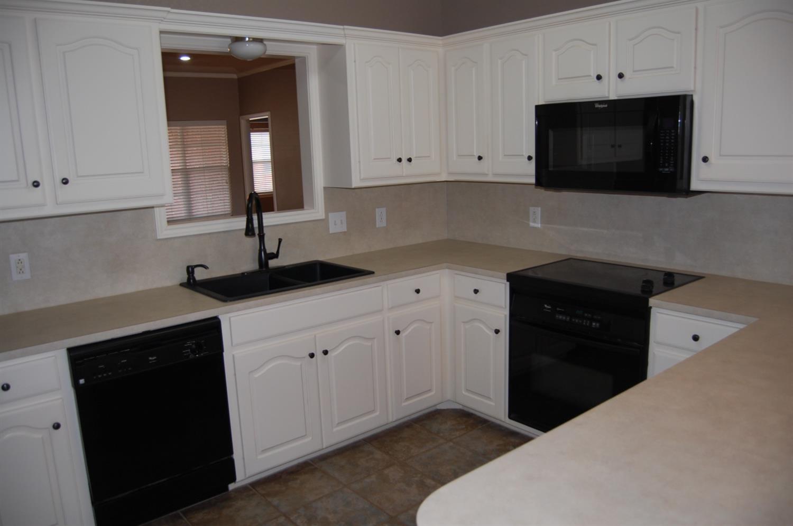Residential
$ 287,000.00
- MLS #: 202212096
- Date added: 10/28/22
- Post Updated: 2022-10-28 02:52:01
- Bedrooms: 4
- Bathrooms: 2
- Area: 2129 sq ft
- Lot size: 7150 sq ft
- Year built: 2003
- Price Per Acre: $ 1,748,933.58
- Price Per Square Foot: $ 134.81
- Status: Active
- Type: Single Family Residence
- Parcel Number: R167274
- Sqft Source: Tax NotAutoPopulated
- Proposed Financing: Conventional,FHA,VA
- Storage Shed: Yes
- Subdivision Name: 726
- Title Company: Excel Title Group Lubbock
- Transaction Type: Sale
- Architectural Style: 1 Story
- Building Area Total: 2129 sq ft
- Condition of Sale: Traditional Sale
- County Or Parish: Lubbock
- Days On Market: 1
- Directions: On 101st Street west of Chicago and East of Frankford.
- Eating Area Flooring: Tile
- Existing Lease Type: Net
- Listing Type: Excl. Right to Sell
- List Office Name: Exit Realty of Lubbock
- Lot Size Acres: 0.1641
- On Market: 1
- URL: https://lubbock.rapmls.com/scripts/mgrqispi.dll?APPNAME=Lubbock&PRGNAME=MLSLogin&ARGUMENT=IL13XO1SrkhP4rXyfHuBflSupjGS742ZeIDj5m+pCN8=&KeyRid=1
Description
This is your new 4 bedroom, 2 bath home. This home has tile in the kitchen, bathrooms, and halls, with a neutral beige carpet in the bedrooms and beautiful bamboo plank in the living area. It has a 2-car garage, with a tornado shelter built into the floor. The kitchen has a LOT of storage in the crisp white cabinets and wrap around pantry with an electric glass top stove. All child/guest bedrooms are spacious. The large isolated master bedroom and bath has 2 separate closets, a double sink, jacuzzi tub and stand-alone shower. The backyard is separated with a small fence so your pets are still part of the events. There is a metal pergola as well as a covered grill area, and a brick shed. Imagine enjoying the Holiday Seasons in front of the fireplace or taking evening walks in an established neighborhood. Priced to sell, this is your new home!
Rooms
- Bathrooms Full: 2
- Dining Room Details: Kitchen/Dining Combo
- Kitchen Countertops: Formica
- Kitchen Details: Breakfast Bar,Countertops,Dishwasher,Disposal,Electric,Formica,Microwave,Oven-Cooktop,Wood Paint Cabinets
- Kitchen Flooring: Tile
- Living Room Details: Fireplace(s)
- Living Room Flooring: Other/See Comments
- Dining Room Flooring: Tile
View on map / Neighborhood
Features
- Exterior: Brick
- Exterior Features: Fenced,Patio-Covered,Sprinkler System
- Interior Features: Ceiling Fan(s),Pull Down Stairs,Skylight(s),Walk-in Closet,Window Coverings
- Fireplace Features: Gas Logs,Living
- Accessibility Features: None
- Heating: Central Electric,Central Gas
- Cooling: Central Electric
- Roof: Composition
- Sprinkler Details: Automatic,Front,Rain Sensor,Rear,Side(s)
- Parking Features: Garage,Street Parking
- Surveillance System: No
- Construction Type: ExistingConstruction
- Garage Type: Attached
Fees & Taxes
- Tax Annual Amount: $ 6,094.00
- Tax Legal Description: MEADOWS SOUTH L 188
School Information
- School District: Lubbock-Cooper ISD
Miscellaneous
- Foundation Details: Slab
Disclaimer
- Disclaimer: Information should be deemed reliable but not guaranteed, all representations are approximate, and individual verification is recommended.
This Single Family Residence style property is located in Lubbock is currently Residential and has been listed on Napper Real Estate Team. This property is listed at $ 287,000.00. It has 4 beds bedrooms, 2 baths bathrooms, and is 2129 sq ft. The property was built in 2003 year.



