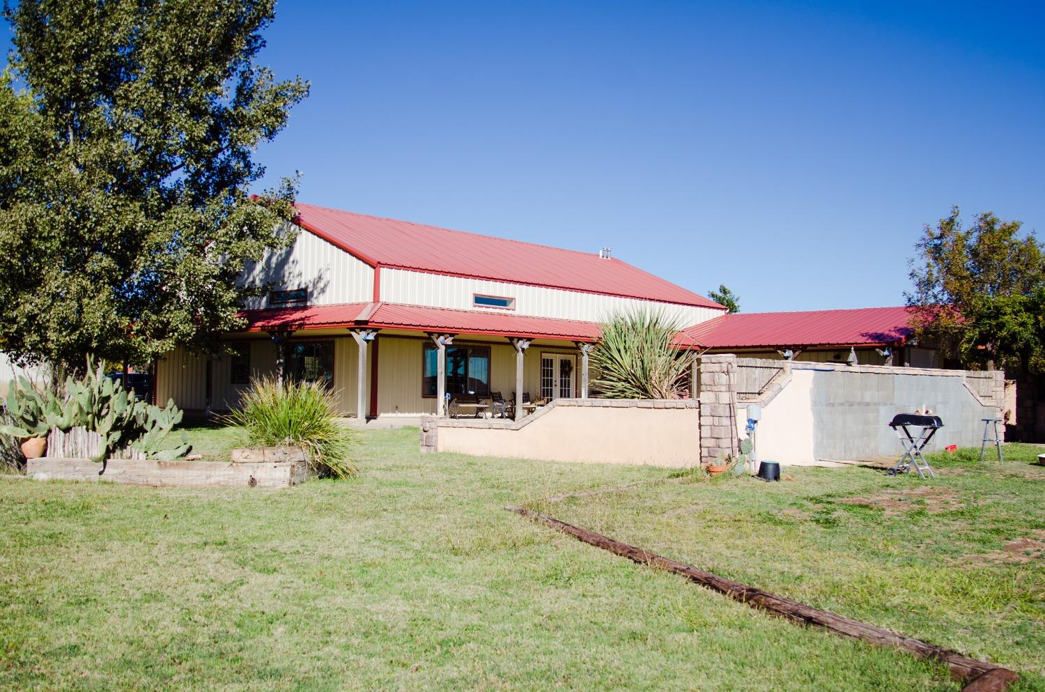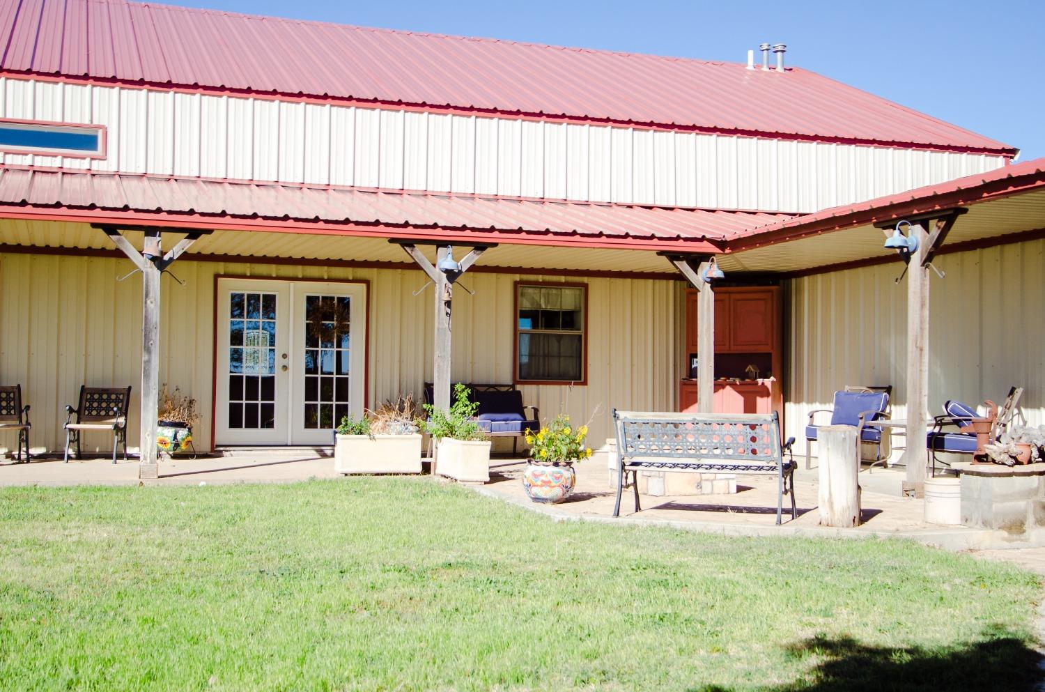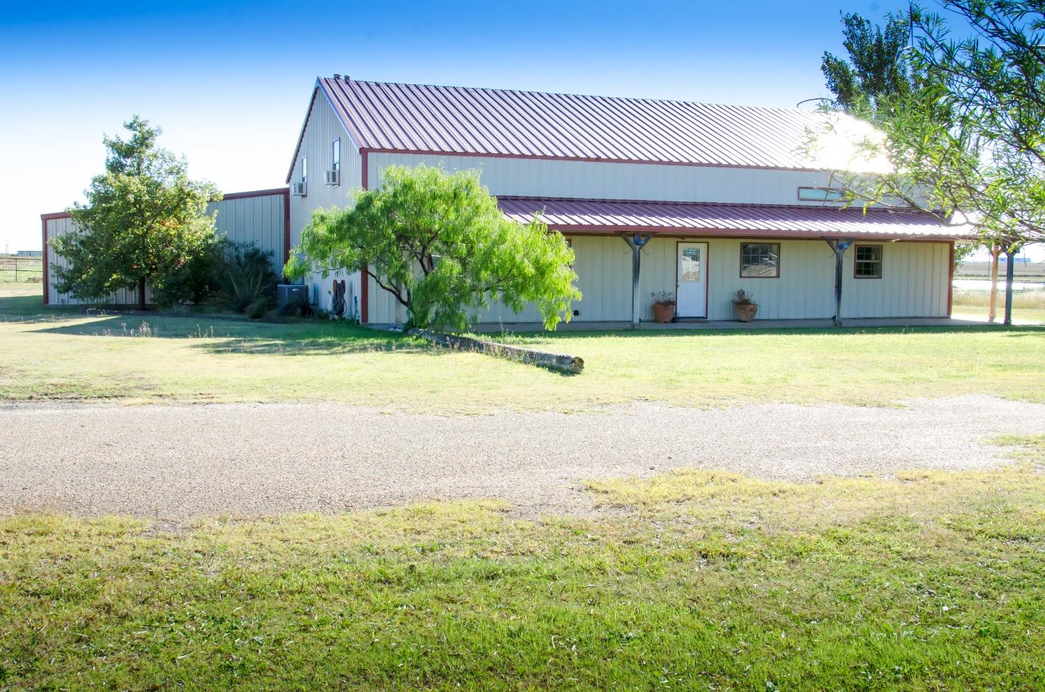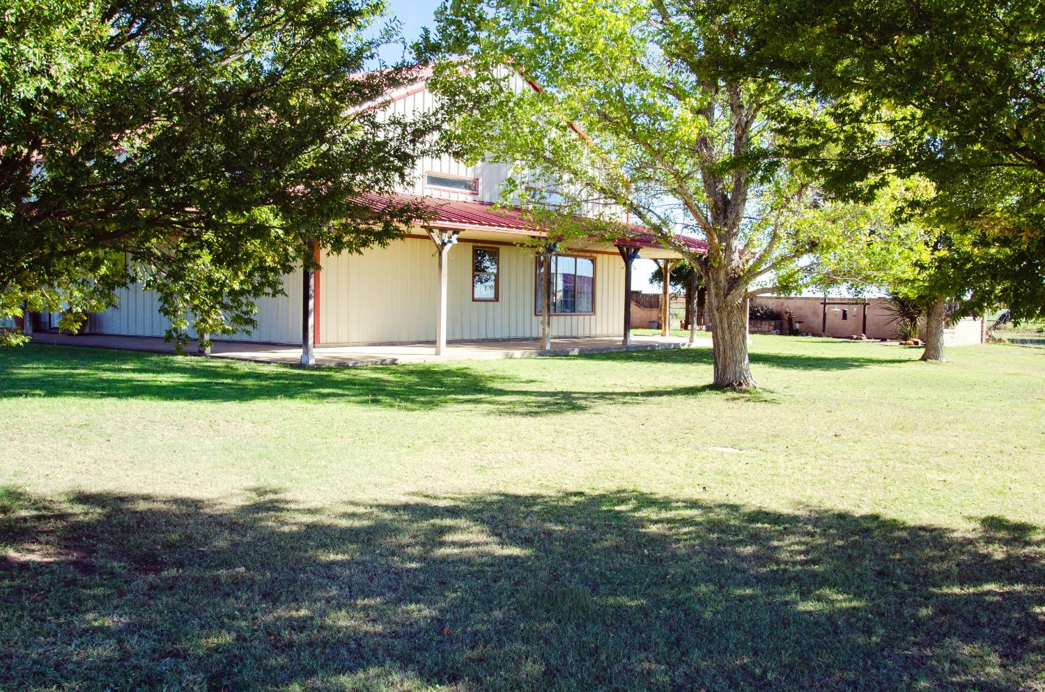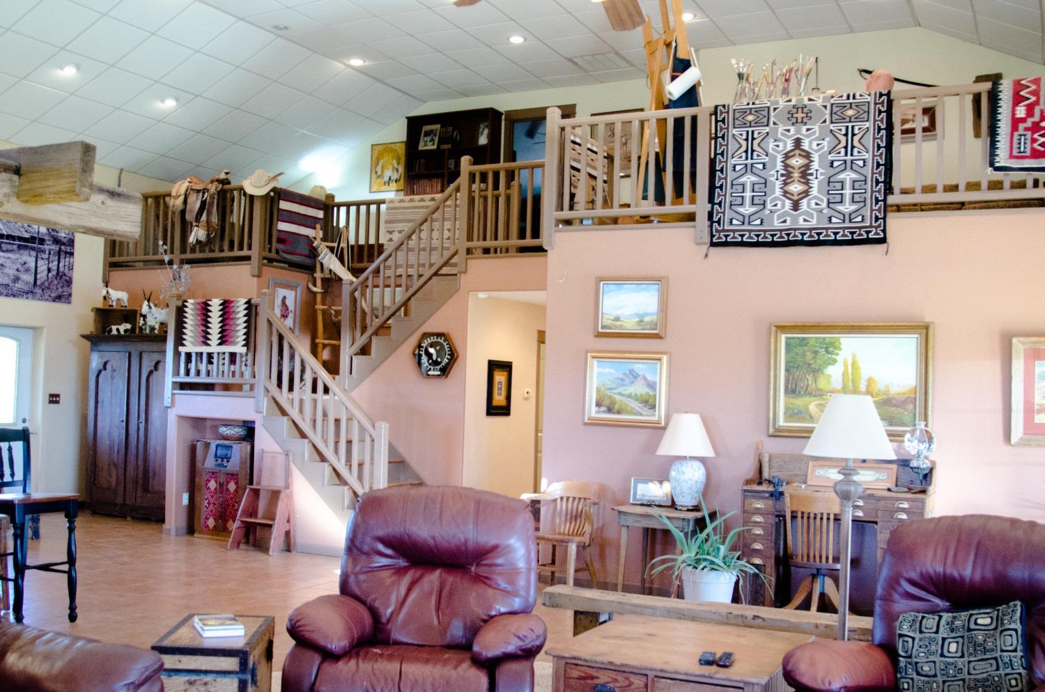Residential
$ 490,000.00
- MLS #: 202212064
- Date added: 10/26/22
- Post Updated: 2022-10-26 17:43:08
- Bedrooms: 4
- Bathrooms: 2
- Area: 3174 sq ft
- Lot size: 379033 sq ft
- Year built: 2007
- Price Per Acre: $ 56,312.78
- Price Per Square Foot: $ 154.38
- Status: Active
- Type: Barndominium
- Parcel Number: 62876
- Sqft Source: Tax Data
- Rural Property: Horses,Natural Gas,No City Taxes,Outbuilding(s),Private Sewer,Private Water,Septic System,Shop
- Subdivision Name: 3100 Levelland
- Title Company: Hockley Co Abstract
- Transaction Type: Sale
- Building Area Total: 3174 sq ft
- Condition of Sale: Traditional Sale
- County Or Parish: Hockley
- Directions: North from HWY 114 on Hwy 385 for 2 miles to Wheat street turn east then the next road is Cotton ave, turn south. 8.9 acres
- Eating Area Flooring: Tile
- Existing Lease Type: Net
- Listing Type: Excl. Right to Sell
- List Office Name: Amy Tapp Realty
- Lot Size Acres: 8.7014
- On Market: 1
- URL: https://lubbock.rapmls.com/scripts/mgrqispi.dll?APPNAME=Lubbock&PRGNAME=MLSLogin&ARGUMENT=IL13XO1SrkhP4rXyfHuBfoXqbd+WMQfBE8ojVtS2BLg=&KeyRid=1
Description
Outstanding horse property and Barndominium on 8.9 acres You are greeted with a stunning open-concept kitchen with reclaimed rustic timer beams with newly painted cabinets. The living room has High vaulted ceilings and amazing views of your 8+ acres & horse shelter with pens and a separate tack house. The master suite is on the lower level as well as 2nd bedroom. Upstairs host bedrooms # and #4 separated by a Jack and Jill bathroom. Flex space is an upstairs large loft overlooking the Living room and kitchen. 2 car garage with a large shop as well. The attached car port has a concrete drive that can easily park 4 vehicles under cover. The backyard is surrounded by adobe style fence and is entertainment ready with a gas fire pit. Outdoor shower if you are too dirty for mom. Pro Pics coming Tues
Rooms
- Bathrooms Full: 2
- Dining Room Details: Family/Dining Combo,Special Ceiling,Two Table Areas
- Kitchen Countertops: Formica
- Kitchen Details: Breakfast Bar,Countertops,Dishwasher,Drop-in Range,Electric,Formica,Microwave,Wood Paint Cabinets
- Kitchen Flooring: Tile
- Kitchen Size: 20x12 Level: First Floor
- Living Room Details: Special Ceiling
- Living Room Flooring: Carpeted
- Dining Room Flooring: Tile
View on map / Neighborhood
Features
- Exterior: Metal Siding
- Exterior Features: Landscaped,Patio-Covered,Wells
- Interior Features: Ceiling Fan(s),Walk-in Closet
- Fireplace Features: Living
- Accessibility Features: None
- Heating: Central Gas
- Cooling: Central Electric,Window/Refrigerated
- Roof: Metal
- Utility Room: Yes
- Parking Features: Carport,Garage,Off Street,Rear/Side Entry
- Surveillance System: No
- Carport Spaces: 4
- Carport Type: Attached
- Construction Type: ExistingConstruction
- Energy Features: Double Paned Windows,Low E Windows
- Garage Type: Attached
Fees & Taxes
- Tax Annual Amount: $ 4,768.00
- Tax Legal Description: GOLDEN ACRES, LOTS 33-40 AND T
School Information
- School District: Levelland ISD
Miscellaneous
- Foundation Details: Slab
- Occupant Name: Laura, David
Disclaimer
- Disclaimer: Information should be deemed reliable but not guaranteed, all representations are approximate, and individual verification is recommended.
This Barndominium style property is located in Levelland is currently Residential and has been listed on Napper Real Estate Team. This property is listed at $ 490,000.00. It has 4 beds bedrooms, 2 baths bathrooms, and is 3174 sq ft. The property was built in 2007 year.




