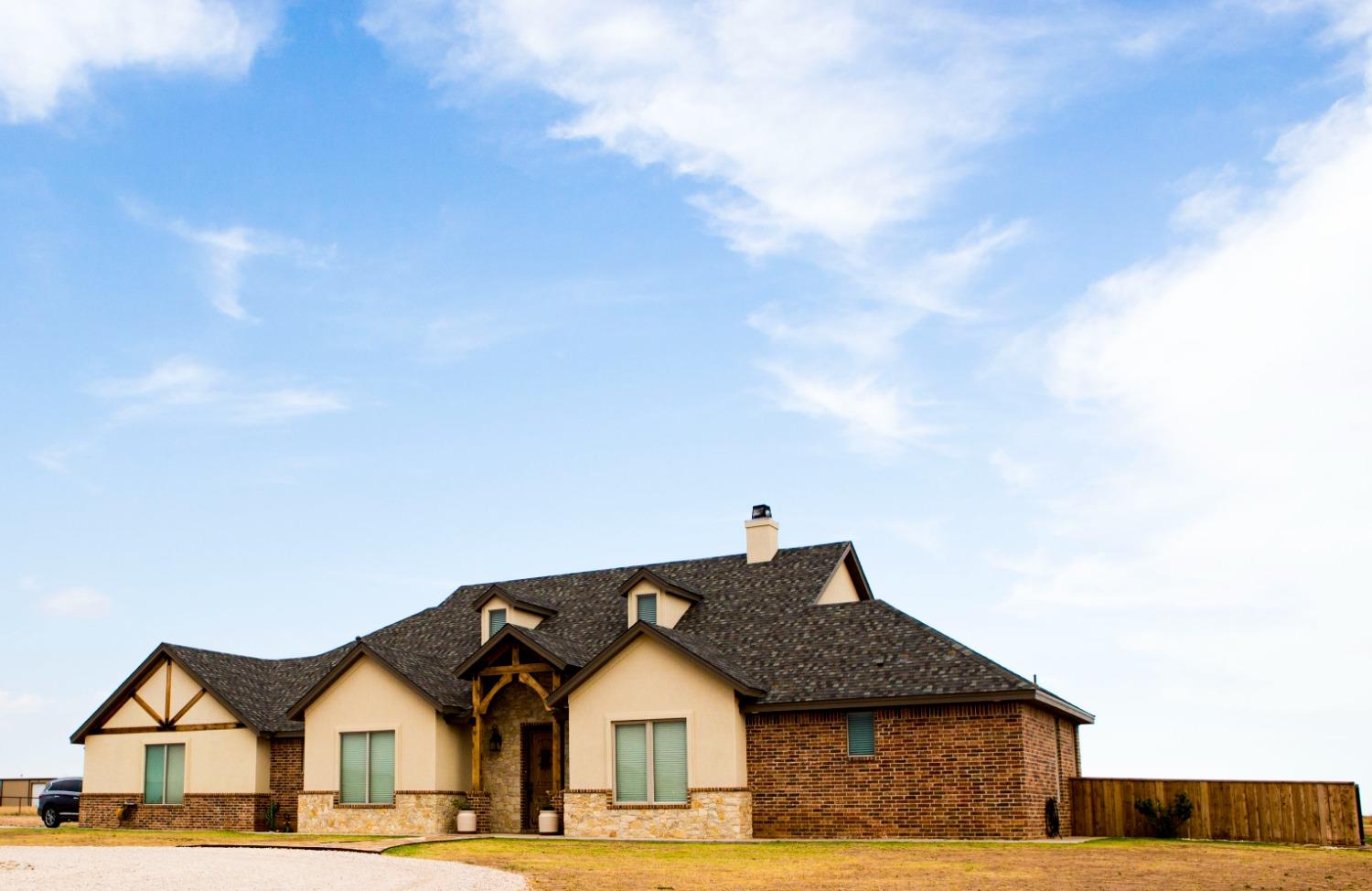Residential
$ 665,000.00
- MLS #: 202208037
- Date added: 07/24/22
- Post Updated: 2022-07-24 07:14:55
- Bedrooms: 4
- Bathrooms: 4
- Area: 3326 sq ft
- Lot size: 186872 sq ft
- Year built: 2016
- Price Per Acre: $ 155,011.66
- Price Per Square Foot: $ 199.94
- Status: Active
- Type: Single Family Residence
- Parcel Number: 15863
- Sqft Source: Appraiser
- Proposed Financing: Cash,Conventional,FHA,USDA
- Rural Property: Fenced,Private Water,Septic System
- Subdivision Name: 34
- Title Company: Hub City Title
- Transaction Type: Sale
- Architectural Style: 1 Story
- Building Area Total: 3326 sq ft
- Condition of Sale: Traditional Sale
- County Or Parish: Lynn
- Days On Market: 1
- Directions: GPS may not find it. Drive south on slide toward New Home. Just south of the Lynn County Line sign, turn east into the Willow Estates Neighborhood. (1st paved road after the sign - Willow Rd) Drive to the end of the road, follow the curve and 115 is the first house on the left just past the curve. If you pass willow estates and get to the S curve in the road or new home school, you have gone way too far. It is 6ish miles north of the school.
- Eating Area Flooring: Concrete
- Existing Lease Type: Net
- Listing Type: Excl. Right to Sell
- List Office Name: Keller Williams Realty
- Lot Size Acres: 4.29
- On Market: 1
- URL: https://lubbock.rapmls.com/scripts/mgrqispi.dll?APPNAME=Lubbock&PRGNAME=MLSLogin&ARGUMENT=IL13XO1SrkhP4rXyfHuBflJF0oKBBVOfNXtgRVYABSo=&KeyRid=1
Description
FABULOUS custom built home just 10ish minutes outside Lubbock in New Home ISD. 4 bed, 3.5 bath, oversized 2 car garage Isolated master suite with a master bath you will swoon over. 2nd bedroom is a mini-suite with included full bath. 3rd and 4th bedrooms share a jack and jill bathroom. Large basement with full media setup. 50×60 dirt pad w/plumbing ready for barn/building.Foam insulation in attic & on west facing wall ~ attic storage w/ sealed off area for climate control ~ cedar fence with cement footing ~ rock fire pit – Too many special touches to list. See attached images and PDF presenting all the lovely things this owner put into her home.
Rooms
- Bathrooms Full: 3
- Basement: Other
- Basement Detail Cmts: Full Media setup with screen & Projector
- Basement Flooring: Carpet
- Bathrooms Half: 1
- Dining Room Details: Kitchen/Dining Combo,Living/Dining Combo
- Kitchen Countertops: Granite
- Kitchen Details: Breakfast Bar,Countertops,Dishwasher,Electric,Gas,Grill/Range,Island,Microwave,Oven-Double,Pantry,Wood Paint Cabinets
- Living Room Details: Fireplace(s),Special Ceiling
- Living Room Flooring: Concrete
Features
- Exterior: Brick
- Exterior Features: BBQ Grill,Circular Drive,Fenced,Landscaped,Patio-Covered,Wells
- Interior Features: Alarm System-Leased,Bookcase(s),Ceiling Fan(s),Desk,Pull Down Stairs,Walk-in Closet
- Fireplace Features: Gas Starter,Living,Woodburning
- Accessibility Features: None
- Heating: Central Electric
- Cooling: Central Electric
- Roof: Composition
- Utility Room: Yes
- Parking Features: Garage,Rear/Side Entry
- Surveillance System: Yes
- Construction Type: ExistingConstruction
- Energy Features: Foam Insulation
- Fireplaces Total: 1
- Garage Type: Attached
Fees & Taxes
- Tax Annual Amount: $ 8,642.00
- Tax Legal Description: PT OF SW/4 100 20 HEWT WILLOW
School Information
- School District: New Home ISD
Miscellaneous
- Foundation Details: Slab
Disclaimer
- Disclaimer: Information should be deemed reliable but not guaranteed, all representations are approximate, and individual verification is recommended.
This Single Family Residence style property is located in is currently Residential and has been listed on Napper Real Estate Team. This property is listed at $ 665,000.00. It has 4 beds bedrooms, 4 baths bathrooms, and is 3326 sq ft. The property was built in 2016 year.
























