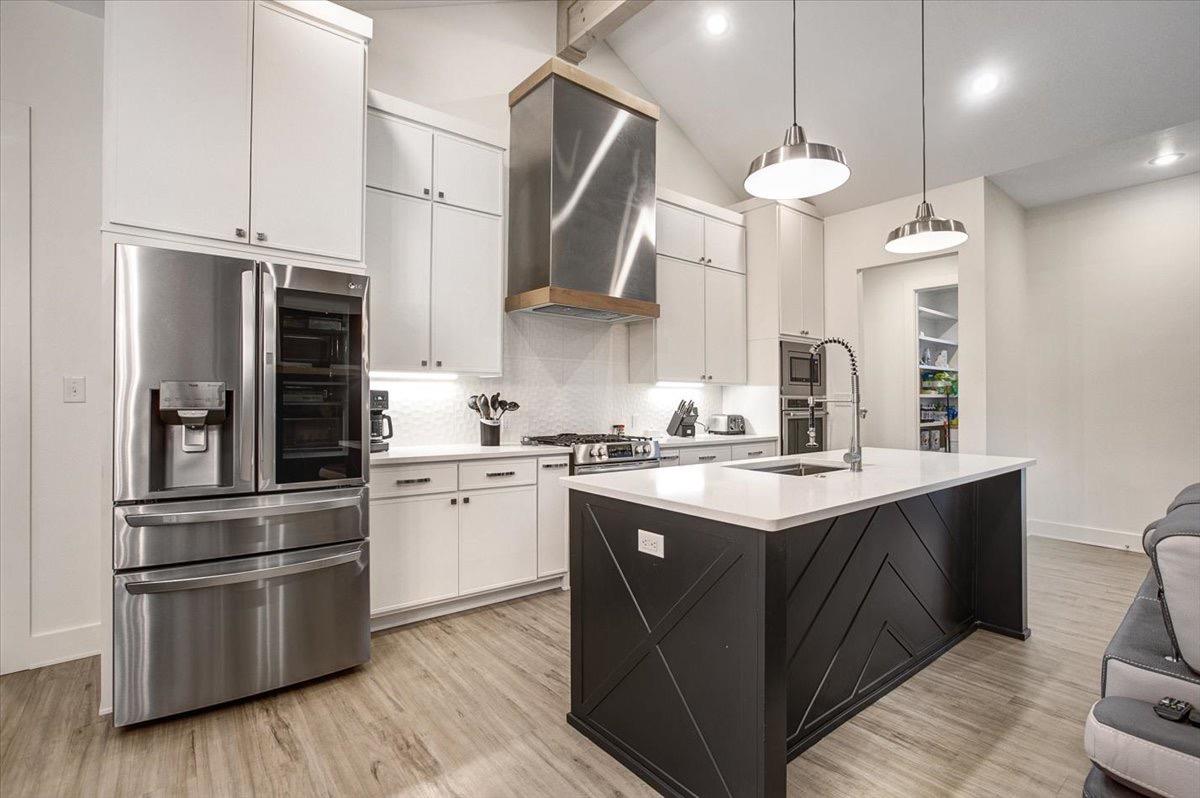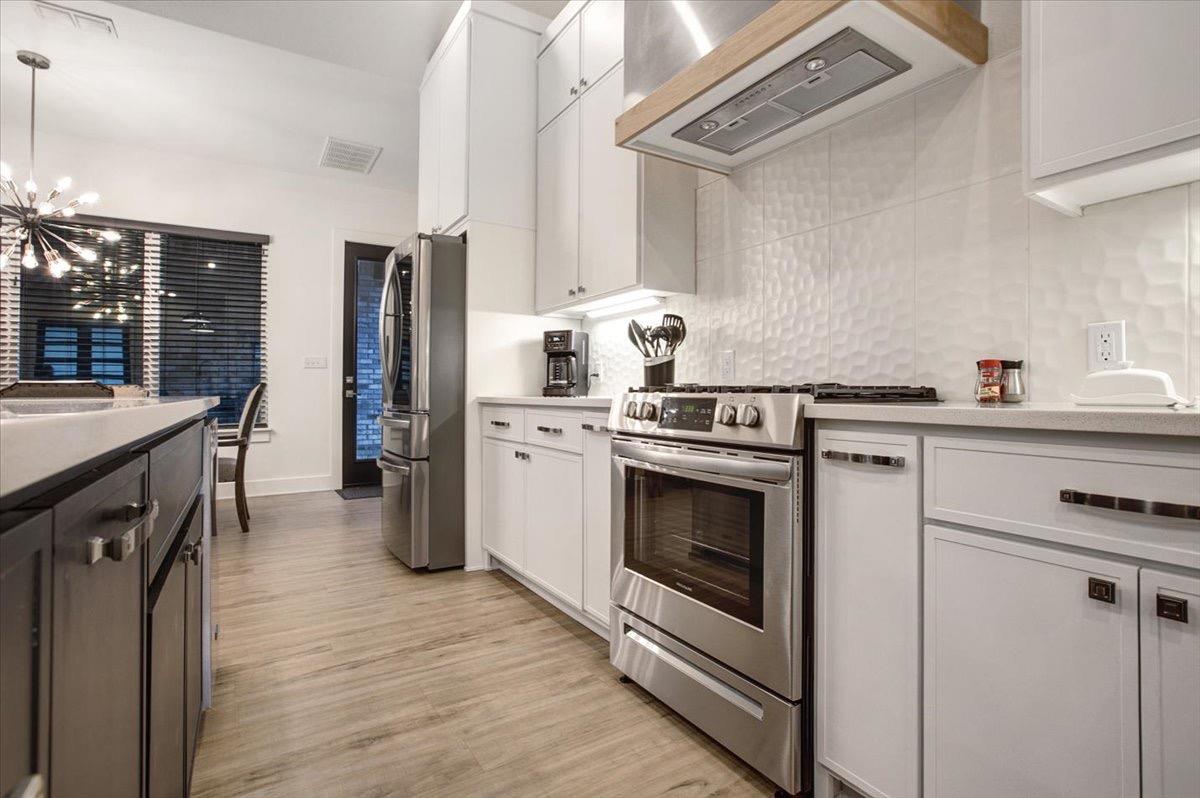Residential
$ 419,900.00
- MLS #: 202310144
- Date added: 08/01/23
- Post Updated: 2023-08-01 22:42:30
- Bedrooms: 3
- Bathrooms: 3
- Area: 2153 sq ft
- Lot size: 6988 sq ft
- Year built: 2021
- Price Per Acre: $ 2,617,830.42
- Price Per Square Foot: $ 195.03
- Status: Active
- Type: Single Family Residence
- Parcel Number: R172482
- Sqft Source: Tax NotAutoPopulated
- Zoning Description: Single Family
- Proposed Financing: Cash,Conventional,FHA,VA
- Subdivision Name: 22A
- Title Company: Service Title Loop
- Transaction Type: Sale
- Architectural Style: 1 Story
- Building Area Total: 2153 sq ft
- County Or Parish: Lubbock
- Eating Area Flooring: Luxury Vinyl Plank
- Existing Lease Type: Net
- Garage Spaces: 2
- Listing Type: Excl. Right to Sell
- List Office Name: Brick & Loft Realty
- Lot Size Acres: 0.1604
- On Market: 1
- URL: https://lubbock.rapmls.com/scripts/mgrqispi.dll?APPNAME=Lubbock&PRGNAME=MLSLogin&ARGUMENT=+OyprlQkC17o6q58jF6HuJCa9+0BqNeF3tiz8hAtU+w=&KeyRid=1
Description
Preston Manor beauty! Welcome home… This 10/10 property is ready for YOU! With tons of custom extras, like circle driveway, zero scape front and back yard for low maintenance, and awesome patio. this one will wow you from the curb to shower! Walking inside, you are welcomed with neutral colors, and modern touches. Open kitchen and living concept, for hosting get togethers or enjoying space with family and friends without missing a moment! The kitchen boasts stainless steel appliances, quartz countertops, and tons of cabinet space! The primary bedroom has a vaulted ceiling, and tons of natural light. The en-suite has a large walk in shower, that is a must see! The counterspace in the bathroom is a dream, with enough room for all your needed items. The bathroom wraps around into the closet, and continues into the laundry room, providing quick and easy access for doing your laundry! The neighborhood comes with community center, pool, tennis courts, walking trail, park.. Come look!
Rooms
- Bathrooms Full: 3
- Kitchen Countertops: Quartz
- Kitchen Details: Countertops,Dishwasher,Disposal,Formica,Freestanding Range,Gas,Island,Microwave,Pantry,Wood Paint Cabinets
- Kitchen Flooring: Luxury Vinyl Plank
- Living Room Flooring: Luxury Vinyl Plank
- Dining Room Flooring: Luxury Vinyl Plank
View on map / Neighborhood
Features
- Exterior: Brick,Stucco,Wood
- Exterior Features: Fenced,Landscaped,Patio-Covered
- Interior Features: Ceiling Fan(s),Pull Down Stairs,Walk-in Closet,Window Coverings
- Fireplace Features: Gas Starter,Living
- Accessibility Features: None
- Heating: Central Gas
- Cooling: Central Electric
- Roof: Composition
- Utility Room: Yes
- Parking Features: Garage,Off Street,Rear/Side Entry,Street Parking
- Surveillance System: Yes
- Construction Type: ExistingConstruction
- Fireplaces Total: 1
- Garage Type: Attached
Fees & Taxes
- Tax Annual Amount: $ 911.00
- Tax Legal Description: PRESTON MANOR L 418
School Information
- School District: Frenship ISD
Miscellaneous
- Foundation Details: Slab
Disclaimer
- Disclaimer: Information should be deemed reliable but not guaranteed, all representations are approximate, and individual verification is recommended.
This Single Family Residence style property is located in Wolfforth is currently Residential and has been listed on Napper Real Estate Team. This property is listed at $ 419,900.00. It has 3 beds bedrooms, 3 baths bathrooms, and is 2153 sq ft. The property was built in 2021 year.
























